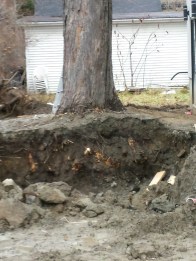Rosemount Library is the second most used library per sq/ft of all 32 branches AND has been the #1 branch priority for the Ottawa Public Library for three years. Yet, other libraries lower on the list have had expansions and redevelopments. Now is a critical time for Rosemount, especially with all the surrounding development that is occurring.
READ (Rosemount Expansion and Development) is a group of local volunteers throughout Rosemount’s catchment area that want to support Rosemount Library. We are working closely with library staff and with politicians at various levels of government on this issue.
We encourage you to have your voice be heard in a few key ways:
1. Have your say in the vision!
Participate in the community consultation upcoming in March and April –
Absolutely EVERYONE is welcome!
What would you like to see in a redeveloped Rosemount Branch?
Dates, times and Details available at http://www.readrosemount.ca/read-rosemount-library-community-consultation/
2. Sign the Letter of Support for Rosemount
Every name on the letter of support matters. Take two minutes to add yours at www.readrosemount.ca.
3. Spread the word
Tell your neighbours, friends, and community connections about Rosemount’s current status and the consultation process.
· Facebook: www.facebook.com/READRosemount
· Twitter: READRosemount
· Website: www.readrosemount.ca (this includes why the library needs updating!)
![[Logo as used in Home Page and Elsewhere]](https://champlainpark.org/wp-content/uploads/2020/10/cropped-champlain-park-logo-emily-2020.08.06.jpg?w=104)






