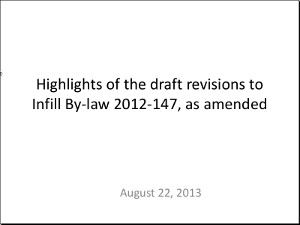Infill 2 By-Law Update, 22 Feb 2015 for Champlain Park website
Heather Pearl and CoChair1, CPCA Co-Chairs, have been involved over the last several months in some multi-community discussions on the Infill 2 By-Law proposal (see CPCA website links to summary meeting notes at the bottom of this message). They also attended an information session offered by the Planning Department on Jan. 15.
Here are links from the City’s website to pertinent information on the proposed By-Law changes, which deal with height, massing, rear and side yards:
The provisions can be found at this link:
Other info can be found at this link:
http://ottawa.ca/en/city-hall/public-consultations/low-rise-infill-housing-study-phase-2
We would like to draw your attention in particular to the discussion of “equitable massing”. This issue and related FCA resolutions (supported by CPCA) are described in Attachment 1 “Height and Equitable Massing” from the FCA Infill 2 Working Group’s Feb. 5 meeting notes. The CPCA executive has also voted to support the FCA resolutions.
The working group discussions highlighted the fact that each community’s character and development history affect their response to the Infill 2 By-law proposal. CoChair1 and Heather recently met with Councillor Jeff Leiper to discuss options that are appropriate and achievable for our community, including height reductions to 8.5 metres for both the R1 and the R2. We will be following up with Jeff and with the Planning Department. The Planning Department has a deadline of Feb. 27 for comments. Our letter will be posted.
Here are the documents related to the Infill 2 By-Law proposal that is scheduled to be heard at Planning Committee on April 14. The first attachment is a summary (the main text of this post). The other documents contain supplementary information related to multi-community discussions between community association planning and zoning reps.
Infill 2 By-Law Update 22Feb2015.pdf
150205 Final FCA Infill 2 Meeting Notes.pdf
150205 Final Attachment 1 Height and Equitable Massing.pdf
150205 Final Attachment 2 Projections Above Height.pdf
150205 Final Attachment 3 Corner Lots Provision.pdf
FCA Infill 2 WG MeetingNotes18Jan2015.pdf
Infill II Meeting Synopsis 150121.pdf
Presentation Flat vs Sloped 1412040001.pdf
![[Logo as used in Home Page and Elsewhere]](https://champlainpark.org/wp-content/uploads/2020/10/cropped-champlain-park-logo-emily-2020.08.06.jpg?w=104)

